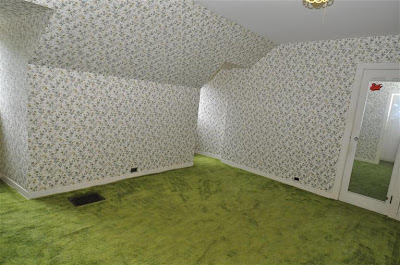Here is the listing.
We went to the open house just to be snoopy. The photos are a mix of the realtor's (the large normal overviews of rooms) and mine, which are, well, mostly strange close ups of ridiculous things.

I admit, not a good start because it's really hard to see the house with those trees but it has cedar shingles on the 2nd story and the rest is stone.

The foyer with the living room to the right. I recall the stair risers were lit at the estate sale. I'm guessing the wall to the left is also knotty pine which was painted at some point. There is a panel in the thick arch on the right which opens for folding chair and/or table leaf storage. (as shared by the estate sale ladies)
Looking back from whence we came, in the foyer towards the entry and front door. Note the crown molding, banister, risers and trim are all knotty pine.
The fantastic study is directly to the left of the front door and entry so I guess any business dealings can be done without entering the main house.
The living room, which is through the archway. Darn it, there is a colonial themed wallpaper mural on the wall opposite the fireplace but I didn't think to get a photo and I guess they didn't feel that was a big selling point for some reason!!
I love the sunroom off the living room with the painted brick walls.
A formal colonial style dining room is next. The sunroom was through those double French doors.
The kitchen is through the swinging door to the right above. My mom and I carefully examined the cupboards because they are in such good shape. Are they from 1931? They had matching molding around the top to coordinate with the other rooms and the style and construction looked 1930-ish. They have made updates throughout the years with a newer sink, Corian counters and obviously the cupboards have been reworked for a dishwasher and modern stove so it is hard to say.
My mom and I both love this hall. It seems to be the maintenance hallway with the pantry closets and a tiny half bath behind the doors to the left and a kitchen door to the right. A laundry chute, old fuse box and a trash chute? are also down this hall. That far away door is the garage and the back basement staircase is to the right of that which leads directly to a laundry area. The hall has funky black and red specked flooring and more painted brick.
The basement isn't too interesting. This room was probably finished in the 60's judging by the paneling, ceiling and light fixture.
Moving upstairs. Another shot of the banister and a nice shot of some of the knotty pine doors.

The bedrooms all had great wallpapers.

This room had bright blue carpet at the estate sale and check out a close up of the wallpaper!

more wallpaper from one of the other bedrooms.
and this was hiding in one of the closets. Too 70's cute!

This bedroom must have been the lady's of the house and/or the master bedroom. The French doors lead to a sun porch.
The hall in the bedroom led to a walk in closet to the right and plain old closets to the left.
The table is attached to the wall and the small door leads out to the hall with a shelf and call button. The lady at the estate sale said the original owner liked to have her breakfast delivered to her room but didn't want her servants to see her so they could open the door and leave it for her on the table.
Moving up to the 3rd floor! The servant's quarters. Look the floors have original vents so it looks like along with real closet space, they also had real direct heating. Classy!
More cute wallpaper. They hadn't removed the matching 60's carpeting yet in here either.
The original bell is still in the hallway between rooms.
Along with this guy who I can safely assume was added for the children/grandchildren's? sake long after the need for live-in servants had gone.
The other huge attic room. Ahh! It has Amityville windows! It also had a very nice (what looked to be a) Heywood Wakefield bedroom set up here at the estate sale.
a close up shot of the wallpaper in this room.
I wish I would have seen this stash at the estate sale because they probably would have sold it since unfortunately I really can't see anyone buying a house in this area and carefully making repairs to 1960's wallpaper. I'm sure that kitchen will be ripped out and expanded to make room for an island and some granite and stainless steel.
Whew, that pretty much covers it. Wait? the bathrooms? Umm, yes, I am a nerd about bathrooms (that is weird, isn't it?) and this post was getting kind of long so I decided to save them for a separate posting.
P.S. my husband just looked over and said "umm, are you blogging about that house you looked at? That is weird." Is it? Yeah, it is.






















Hehehe, Jesse thinks I am weird too because I am always wanting to check out houses for sale and I usually end up trolling the assessor's website to see all the stats. I find it interesting! I like reading all your house posts because I get to see so many cool things!!
ReplyDeleteThank you so much for sharing this. I hope it finds an owner that will appreciate it!
ReplyDeleteVery good points you wrote here..Great stuff...I think you've made some truly interesting points.Keep up the good work.
ReplyDeletelaundry chute