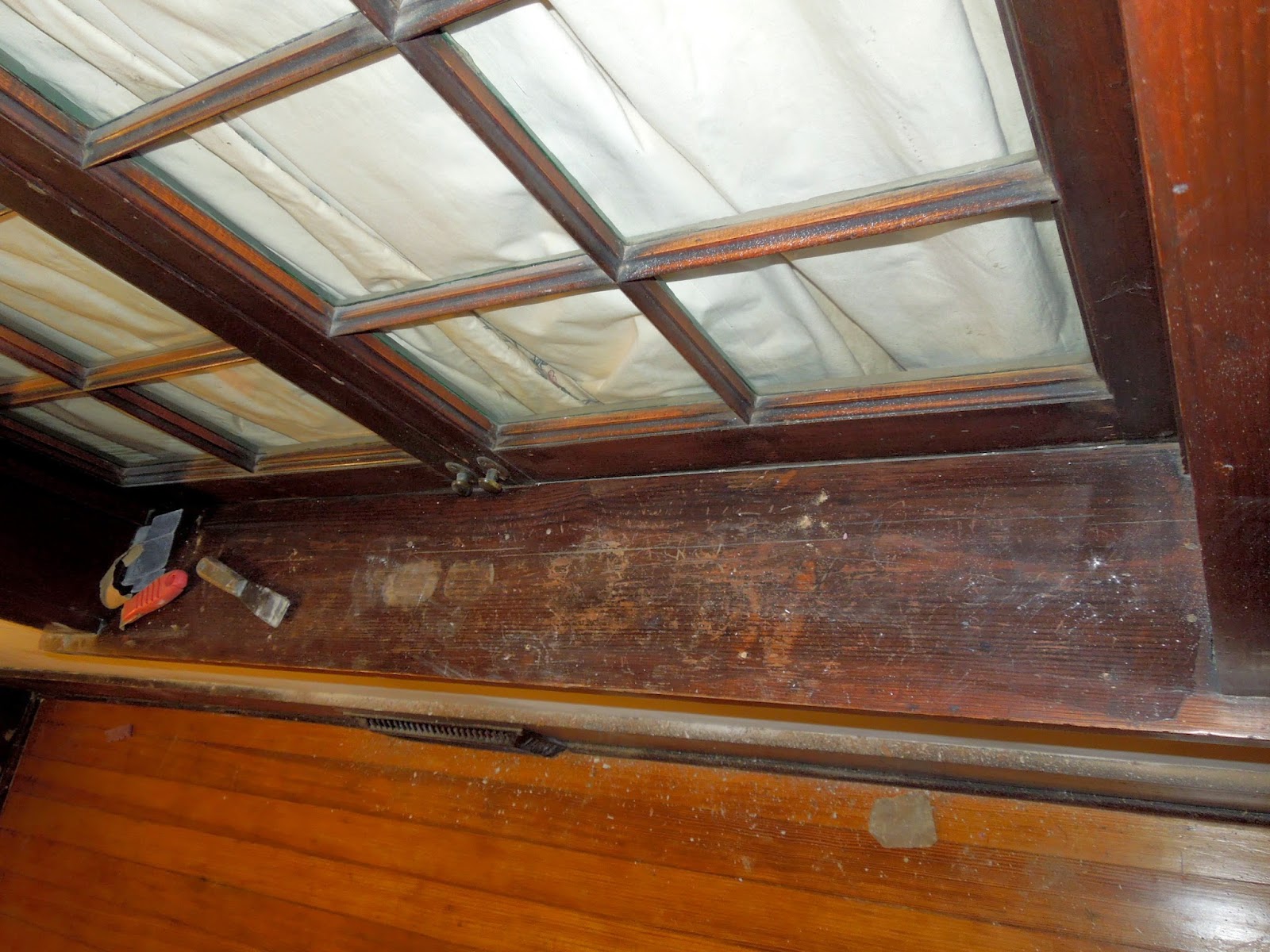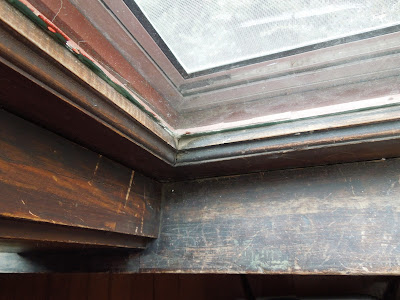I've had this corner officially painted and these guys in for over a week now and am trying to decide what to put in them. Mark said no trolls but that isn't much of a problem as I have plenty of other things! The trick is deciding what. I am also thinking I need to slide some white wallpaper in the back of the shelves because they are so dark. Something else to add to the project list. Yes, these are Billy Bookcases from Ikea. Yes, feel free to make fun of me because I like Billy Bookcases.
We just got an Ikea in the Kansas City area last fall which is an easy day trip for us. Yay? My aunt lives about 10 minutes from the Colorado one so I have been spoiled by leisurely making my way over on a Tuesday morning and then maybe hitting it again Thursday or Friday afternoon. You know, barely anyone goes to an Ikea in Denver on a Tuesday but apparently it is THE place to be in KC on a Saturday. Yikes! and it is small. Small for an Ikea.
The before shot of the corner:
and then painted and stained with lots of weird shadows on the window:





















 Here is how I originally met this cupboard. Hanging awkwardly above the toilet, hiding my clothes chute door.
Here is how I originally met this cupboard. Hanging awkwardly above the toilet, hiding my clothes chute door. 


























