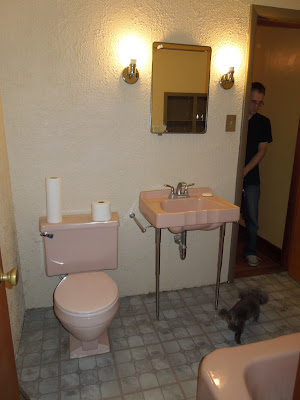It finally happened, nearly 8 months after an original closing date Frankie FINALLY was able to close on a house! Last January we found this really neat house seen
here. That find was too easy so random unforeseen drama ensued which you can read about
here. No one was ever able to track her down. The agent finally got a hold of her son who only said "I don't know anything about it." Hmm, despite being the 3rd party I can sense the family tension. There were so many neat pieces of furniture and features in that house it makes me sad to think about it still sitting there and falling into disrepair fast as the roof was showing its age.
Anyways, last May we came across a lovely Victorian which I wanted to buy, Mark said no so I talked Frankie into making an offer. He made a ridiculously low offer, they accepted and we have been patiently? waiting through several pushed back closing dates (it was a short sale) to get inside, scrub it down and move his Lego and G.I.Joe hoard out of my basement. I plan on helping him decorate (to my taste) and then when he is tired of it I will buy it from him and it will be all ready for me to move my stuff in. Mwahaha. Fortunately we seem to have about the same taste so he'll never realize whats happening...except I told him my plan already.
(assessor's website photo which is why it's tagged 2006)
Thanks to the addition off the back the garage is attached! Plus there is a cute little (what I envision as) a potting shed bumped off the side. He plans on painting the house something other than white which will bring out all of the different trim details.
I will start the tour with the front door/entry.
The entry still has fancy crown molding. (The other ceilings have been lowered so we are unsure if the other rooms had/still have it)
The house has plenty of fancy light fixtures to satisfy my obsession and it begins in the entry. (You'll have to click to enlarge it and I'll have to see if I can get a better photo).
Fancy hat hooks also adorn the wall.
We went through the house to clear the clutter the previous owners left behind and this was the result (except for the baby and diaper bag). They also left all of their old cleaning supplies so that was nice along with a new door for the garage and tile for the upstairs bathroom.
A lot of it is going to the donation pile but there were a lot of fun crafty items my mom and I are going to divide.
Ha! I don't know why he makes me laugh. I'm taking him if Frankie doesn't need him!
The dining room and fixture in the living room are probably from the 50's when the house was renovated/added onto but I still think they are nifty. Note the cameo on the porcelain.
There are lots of antique wall sconces throughout.
Most of the doors have these spectacular Victorian door knobs.
The kitchen is/will be fantastic. The cupboards need some sprucing up but are nice, vintage and there are lots of them (there are more on other walls.)
I came across reproduction versions of these at
Rejuvenation and they were titled Whale Tales. Which apparently has another meaning involving something you see frequently on People of Walmart.
More cupboard space! This used to be the pantry? maid's room? but now it is a shortcut hallway to the "new" bathroom. I know I would be removing the doors and putting all of my vintage kitchen knick knacks on display in here.
Another fancy fixture. Maybe the original dining room light which got moved to the smaller room due to the fact it only has 2 bulbs? It seems kind of big to be crammed back in this little room.
This is part of the remainder of the original back stair case. It was flipped with the basement stairs (you can see the original shadow on the wall to the left) so unfortunately it would be a pain to restore. It makes for 2 nice closets though.
Moving upstairs. This picture doesn't do these justice as they are about 4 ft wide.
Original pedestal sink, medicine cabinet and claw foot tub.
AND he got an original toilet darn it!
The Art Deco fixture above the sink.
Cute linen area. The ceiling has been lowered so much that another cupboard is hiding over the ceiling tiles (the door is in the basement.)
Not only does he have one kitchen with nice retro cabinets but since the house used to be apartments, the upstairs kitchen also remains.
The countertops are a little dusty but look to be in good shape.
The upstairs half of the original back staircase.
And last but not least. Not only does he get a completely original 1910 bathroom, but since the house was added onto in the 50's, it also has a pink bathroom in the addition! The best of both eras!
We can't leave out the matching tub.All are in great shape - the tub just needs a good scrubbing. We found a new white toilet and pedestal sink in the basement so I think we just barely saved this bathroom from a generic fate.
































